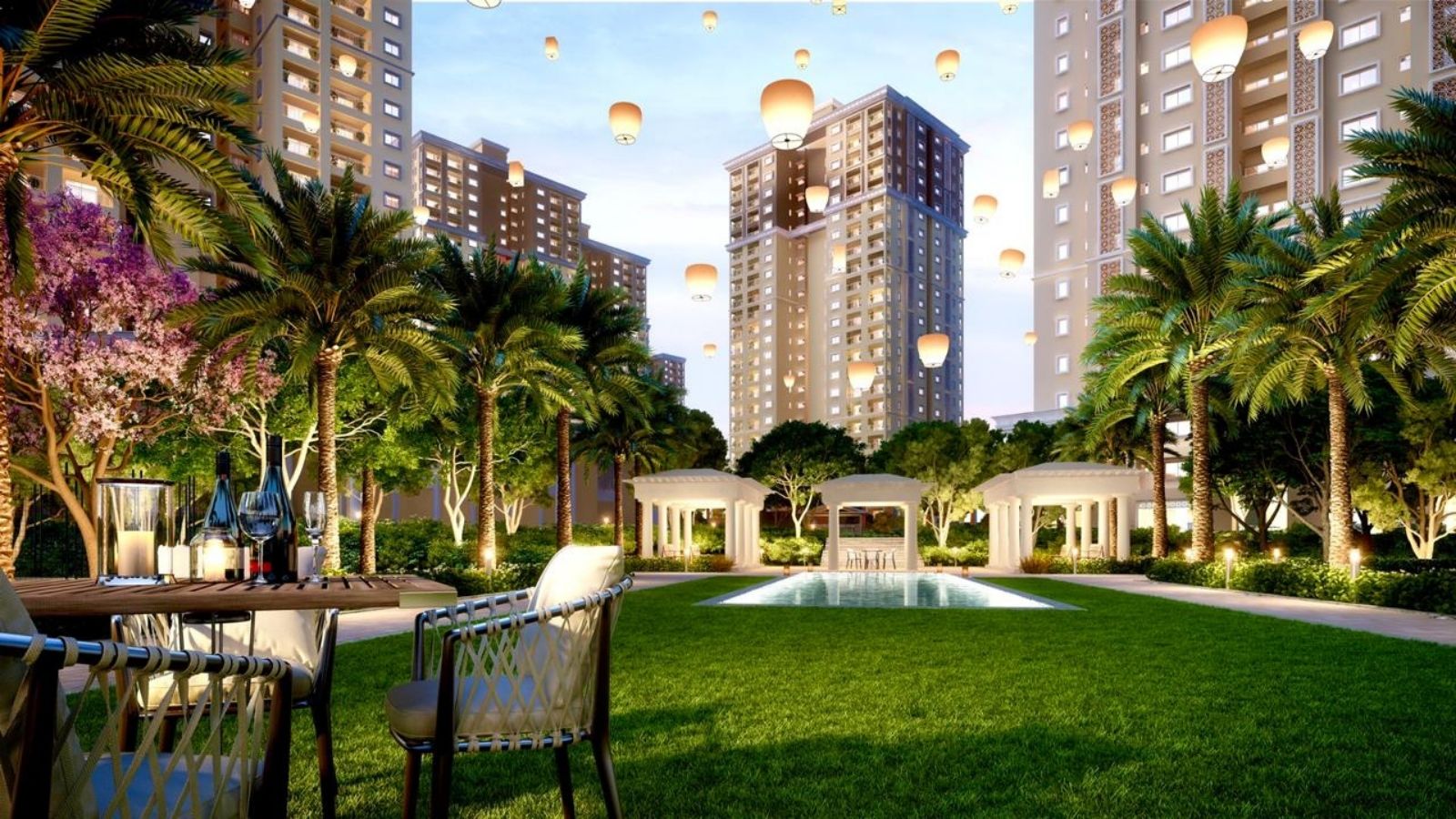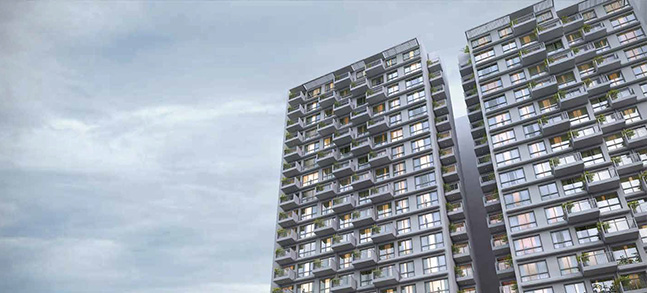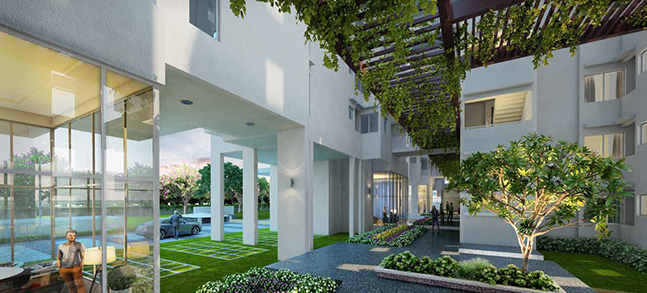Project Highlights
- Land Area: 16.6 Acres
- Total Units: 689
- Amenities: Best in Class
- Total Towers: 7
- Total Floors: B+S+23/24
- Possession: December 2023
- 3 BHK: 1775-2027 Sft
- 4 BHK: 2525-2555 Sft
FLOOR PLANS
MASTER PLAN
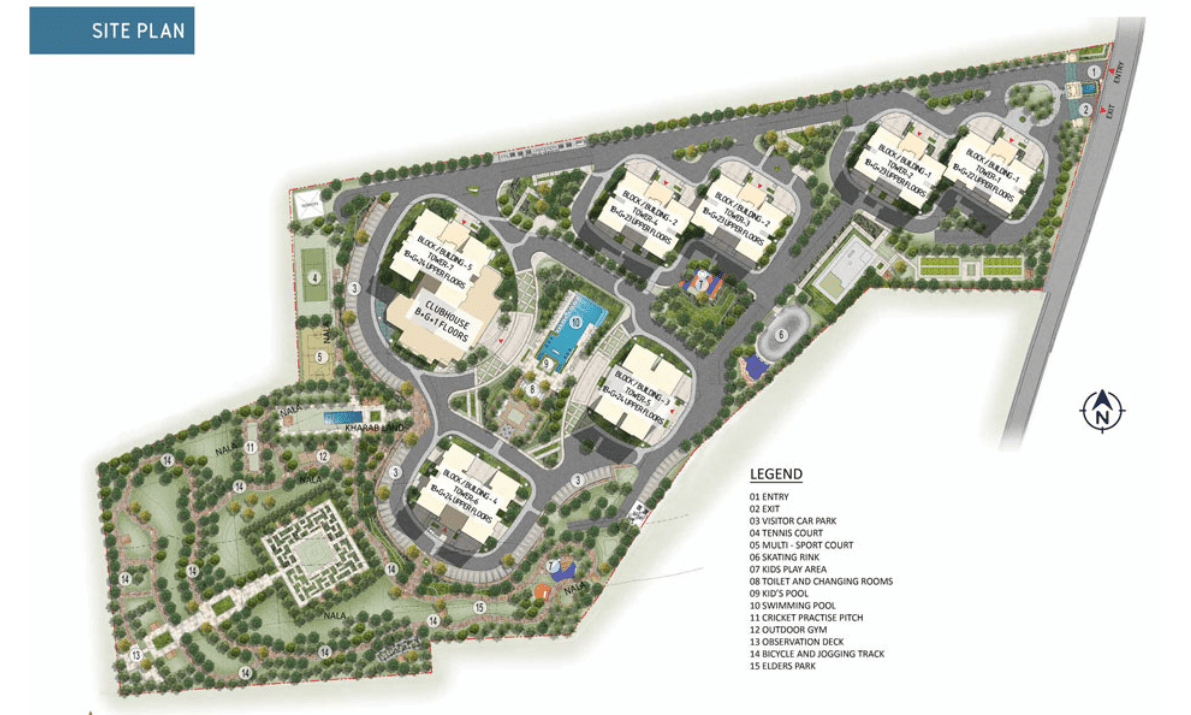
AMENITIES
Badminton Court
Swimming Pool
Recreation Rooms
Club House
Landscaped Gardens
Children's Play Area
Party Hall
24/7 Security
Basketball Court
Bike Track
Jogging Track

Convenience Store
Specifications
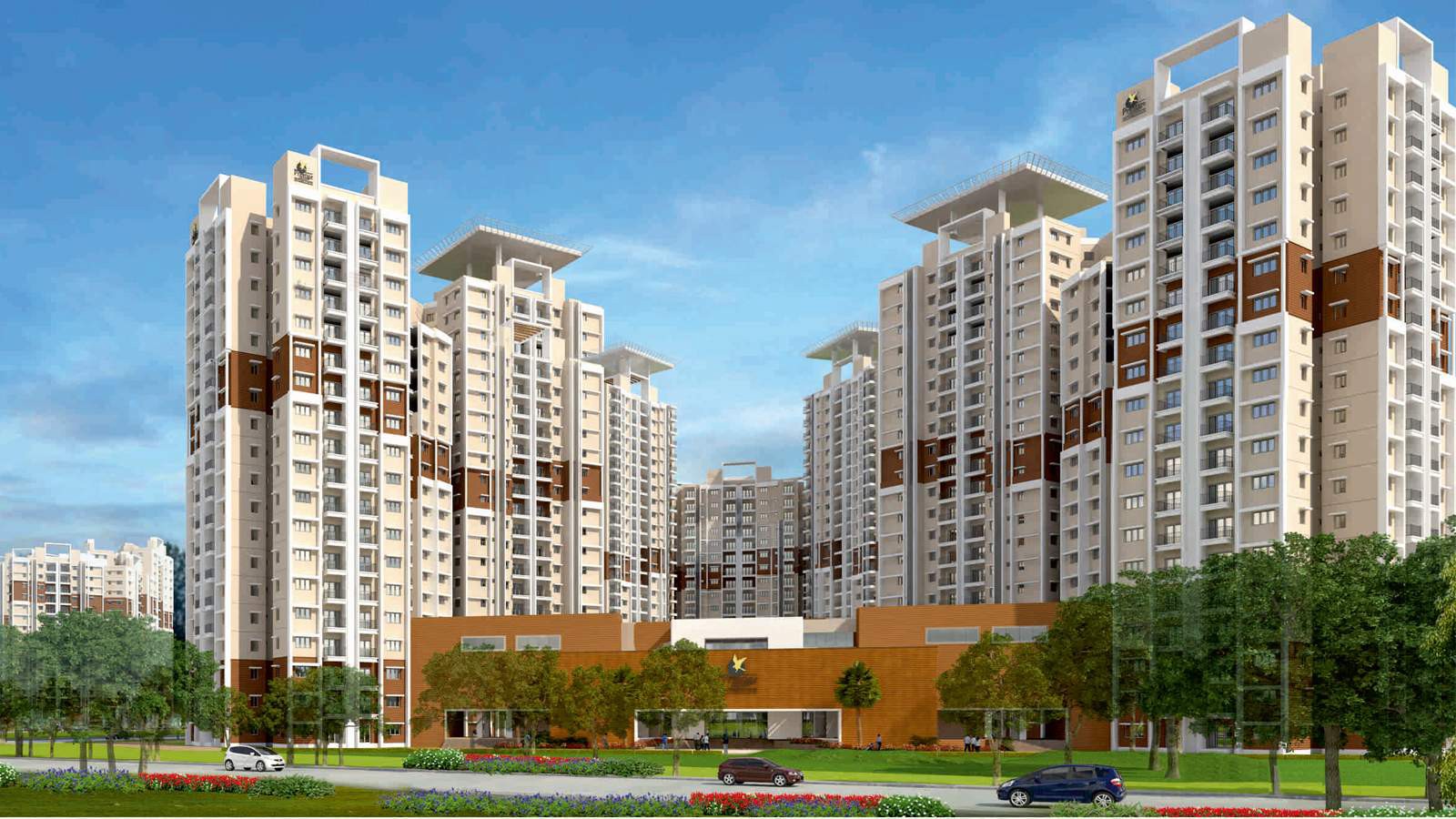
STRUCTURE
RCC Structure.
Lifts:
Lifts of suitable size and capacity will be provided in all towers.Apartment Flooring:
Vitrified tiles in the foyer, living, dining, corridors, all bedrooms, kitchen & utility. Ceramic tiles in the balcony.

LOBBY
1. Elegant lobby flooring in ground floor.2. Basement and upper floor lobby flooring in vitrified tiles.3. Lift cladding in marble / granite as per architect’s design.4. Service staircase and service lobby in Kota Stone / cement tiles.5. All lobby walls will be finished with textured paint and ceilings in distemper.

Toilet
1. Ceramic tiles for flooring, with ceramic tiles on walls up to the false ceiling.2. All toilets with pedestal wash basins.3. EWCs and chrome plated fittings.4. Chrome plated tap with shower mixer.5. Geysers in all toilets, except the maid’s toilet.

Kitchen
1. Granite counter with chrome plated tap with2. Single bowl single drain stainless steel sink.3. Ceramic tiles dado for 2 feet over the granite counter.4. Provision for exhaust fan.
PRICE (5% GST Inclusive)
3 BHK
1.80 Cr Onwards
3 BHK (with Maid Room)
2 Cr Onwards
4 BHK (with Maid Room)
2.60 Cr Onwards
LOCATION

Contact Us
PRESTIGE WATERFORD
Next to ITPL, ECC Road, Whitefield
Luxurious 3 & 4 BHK Apartments


